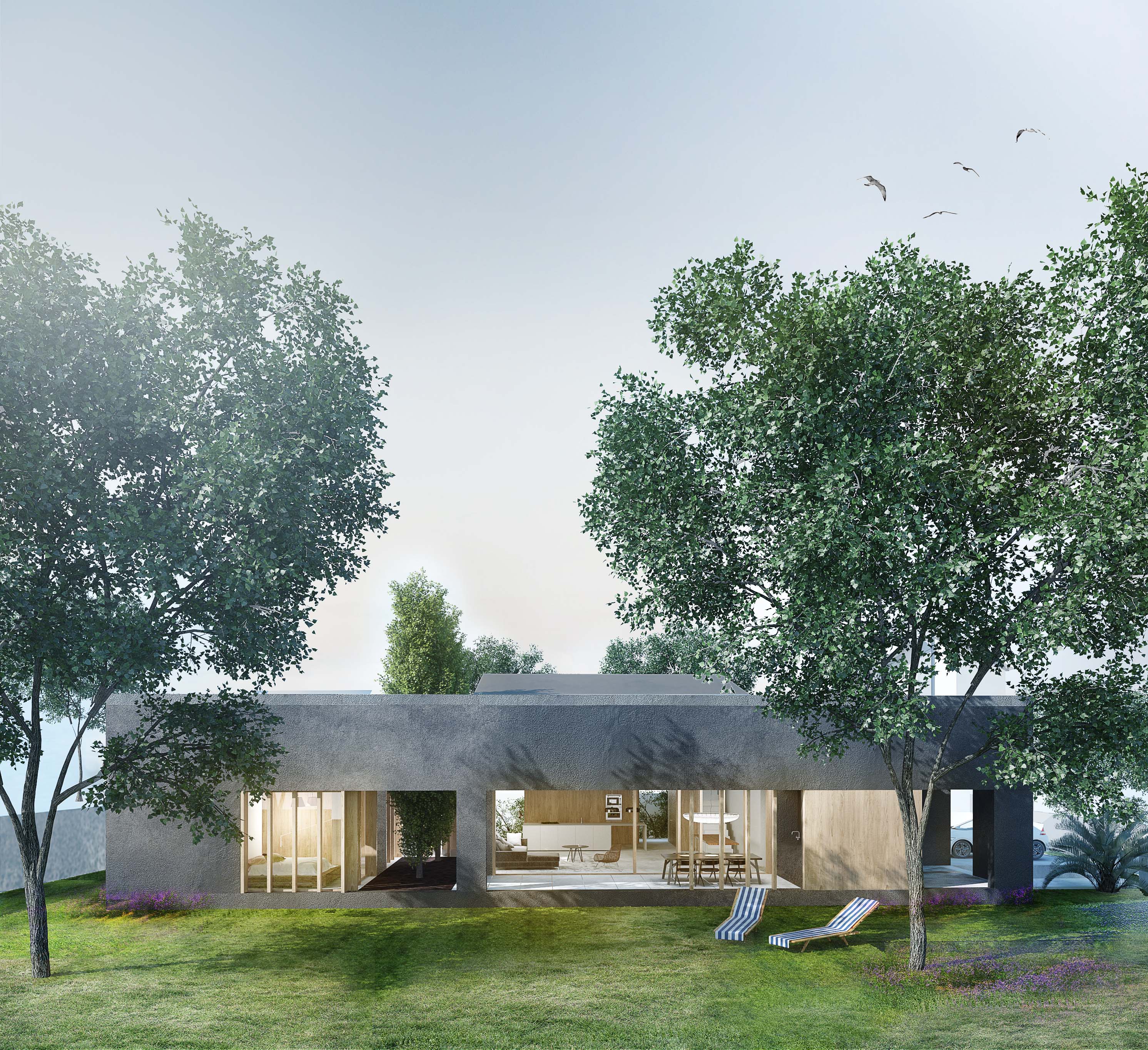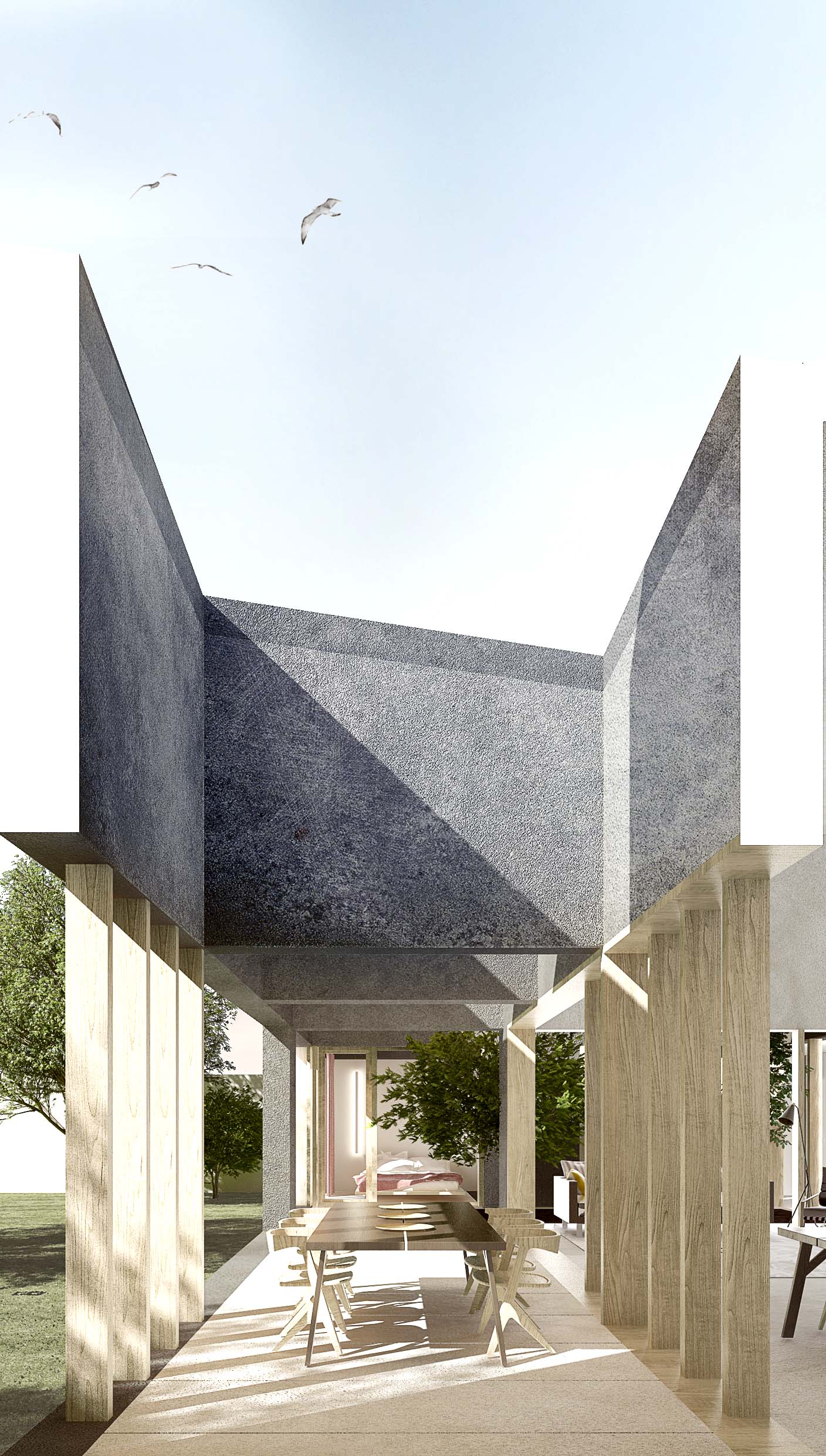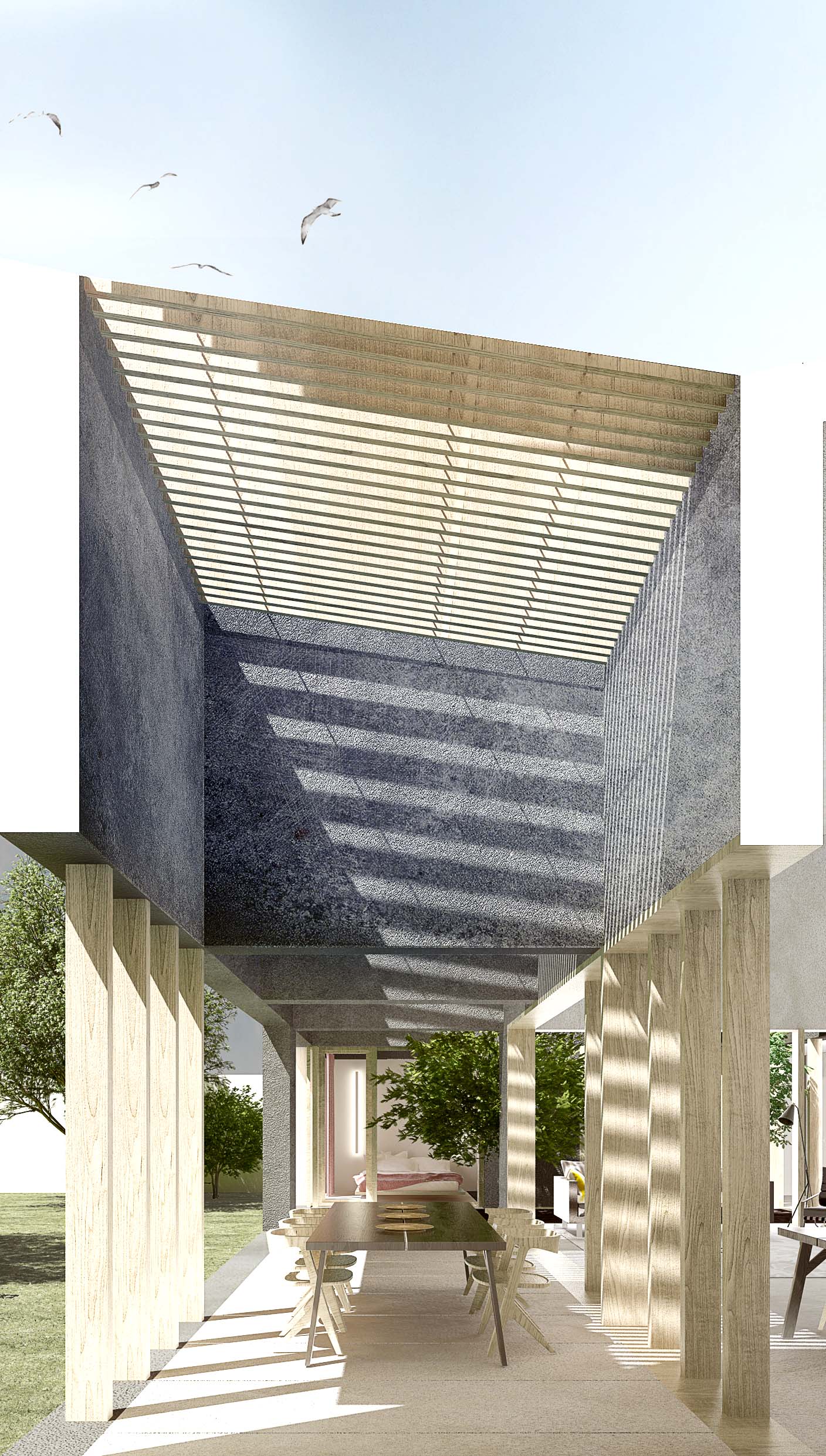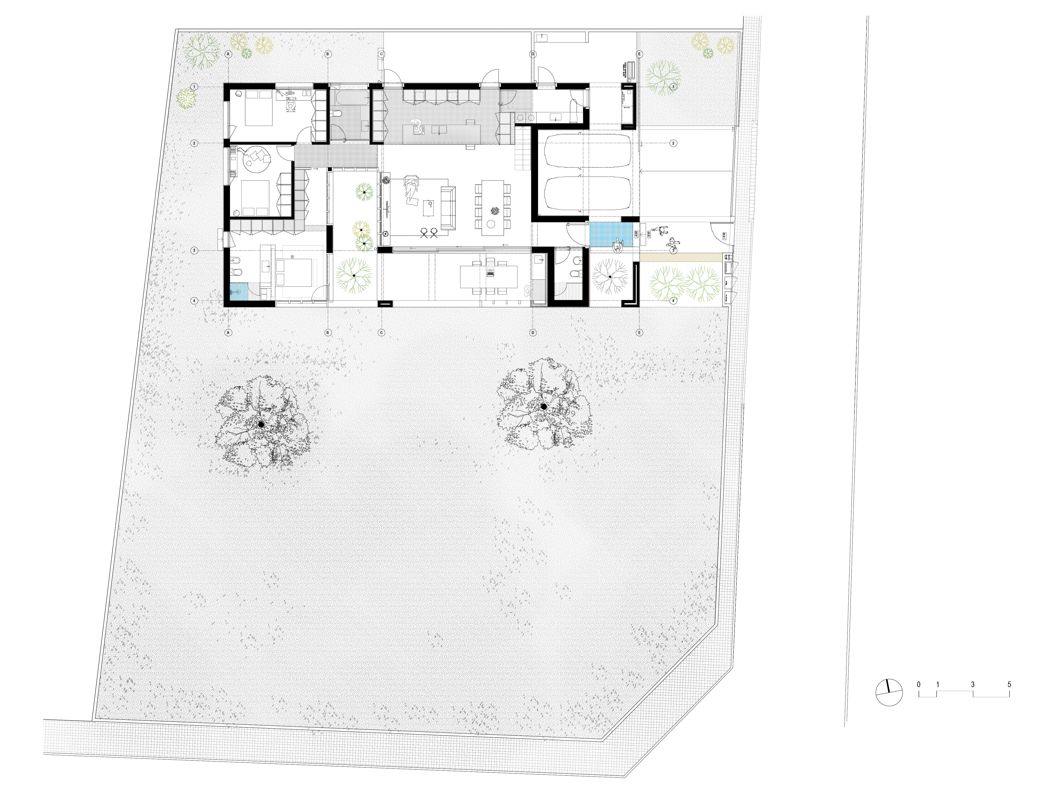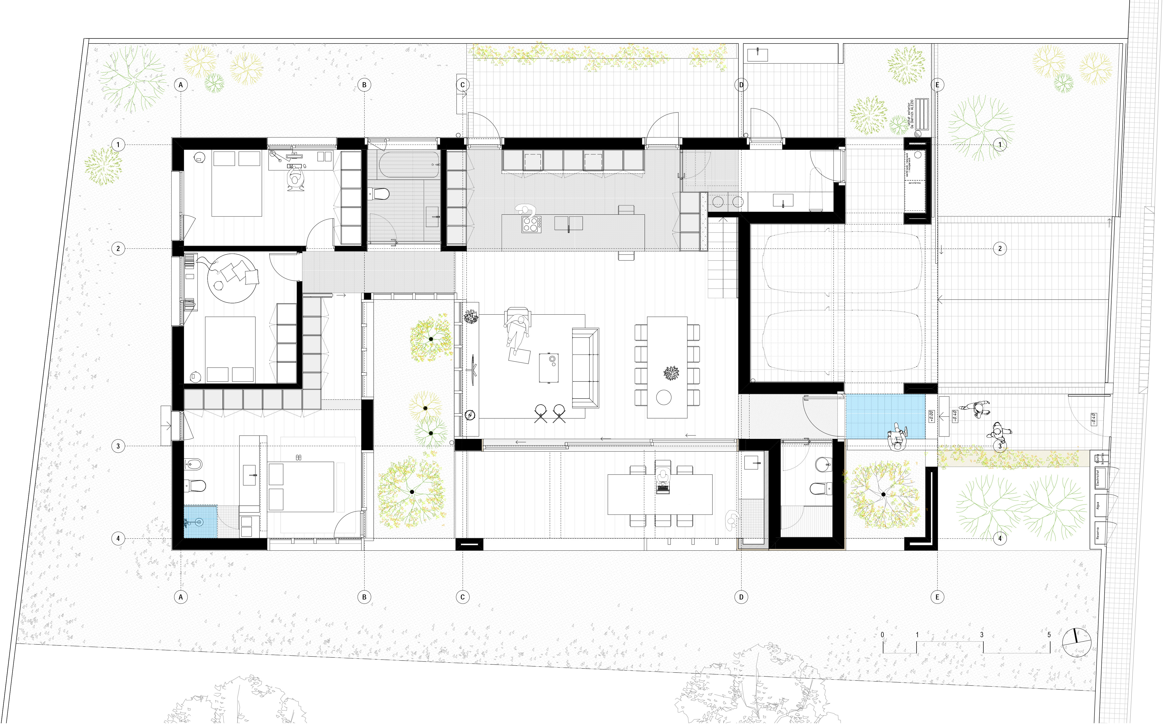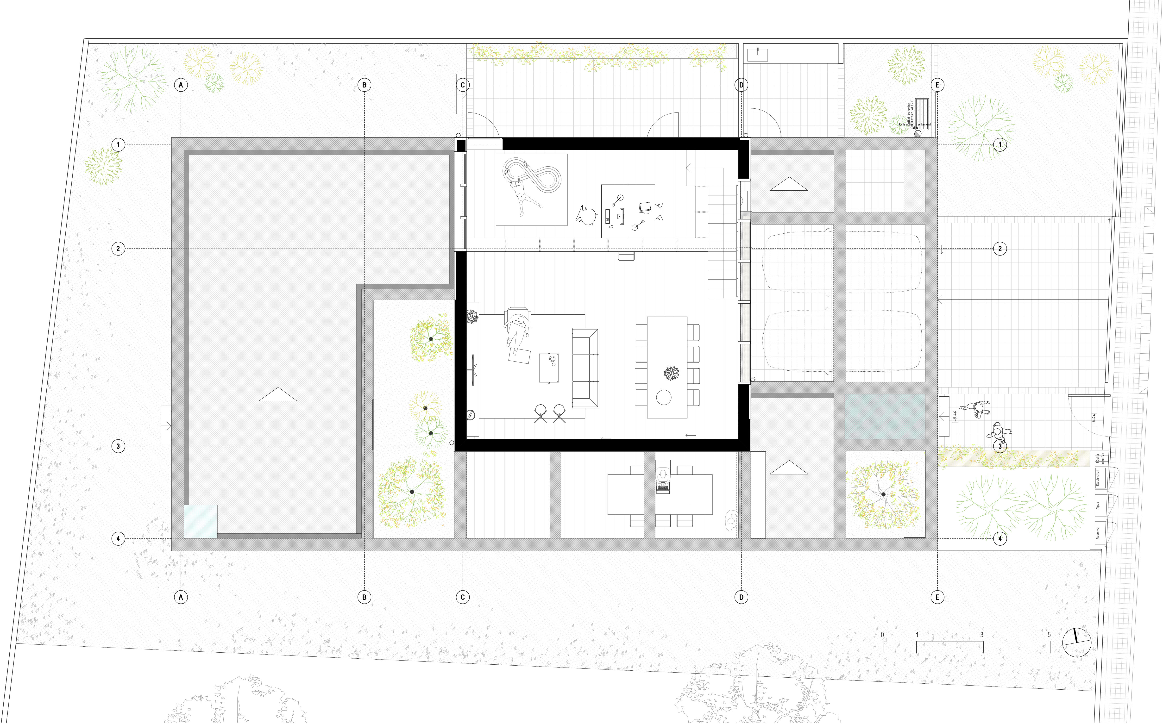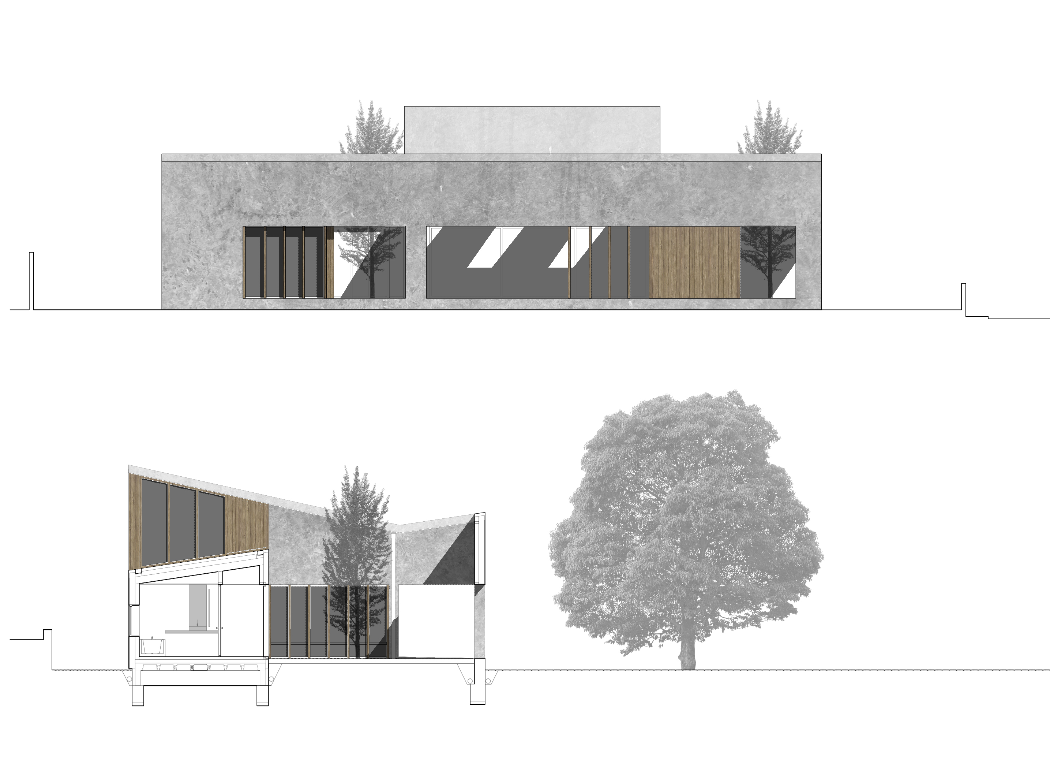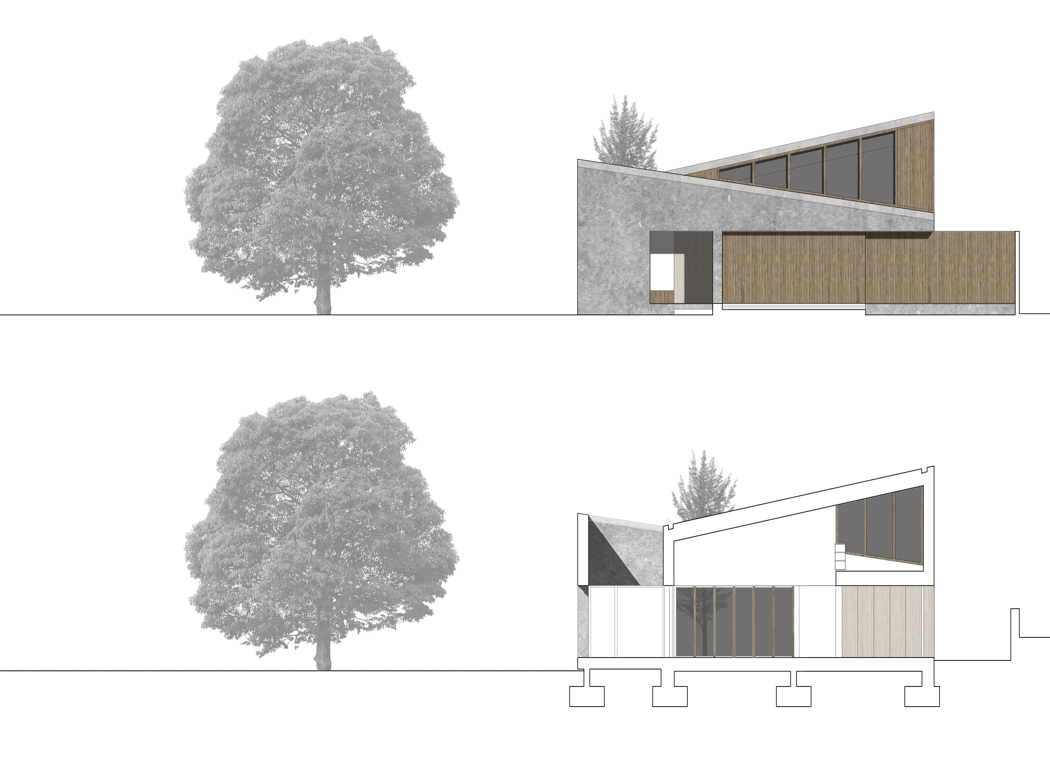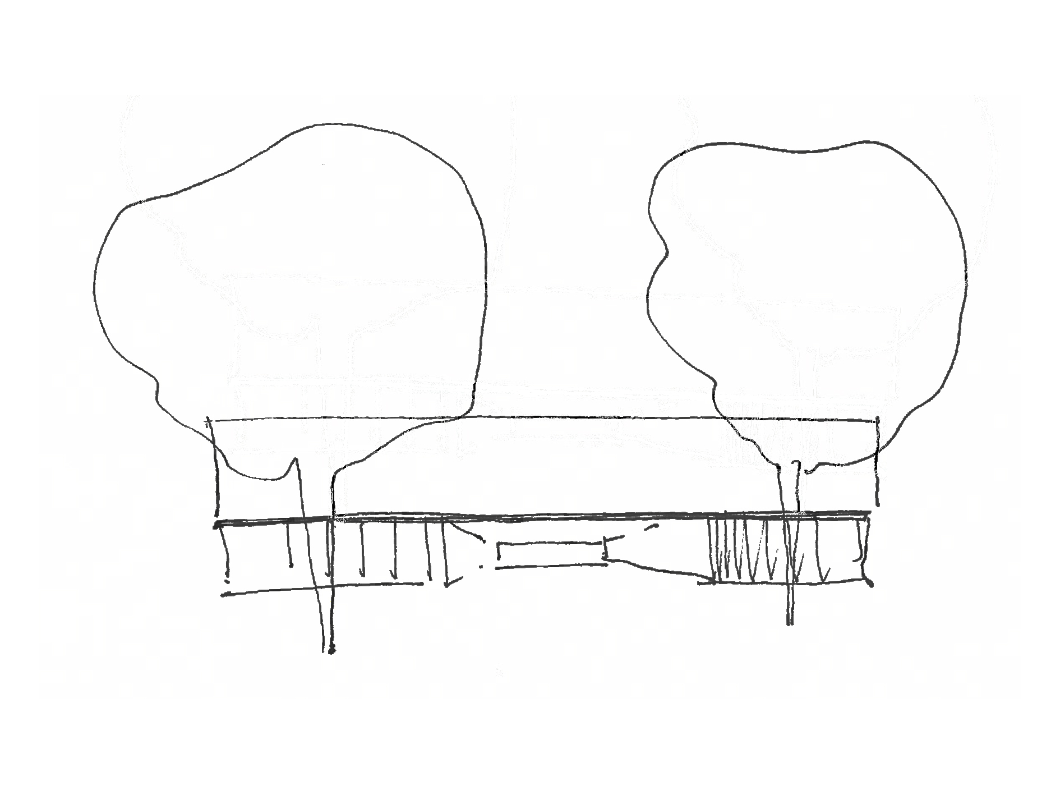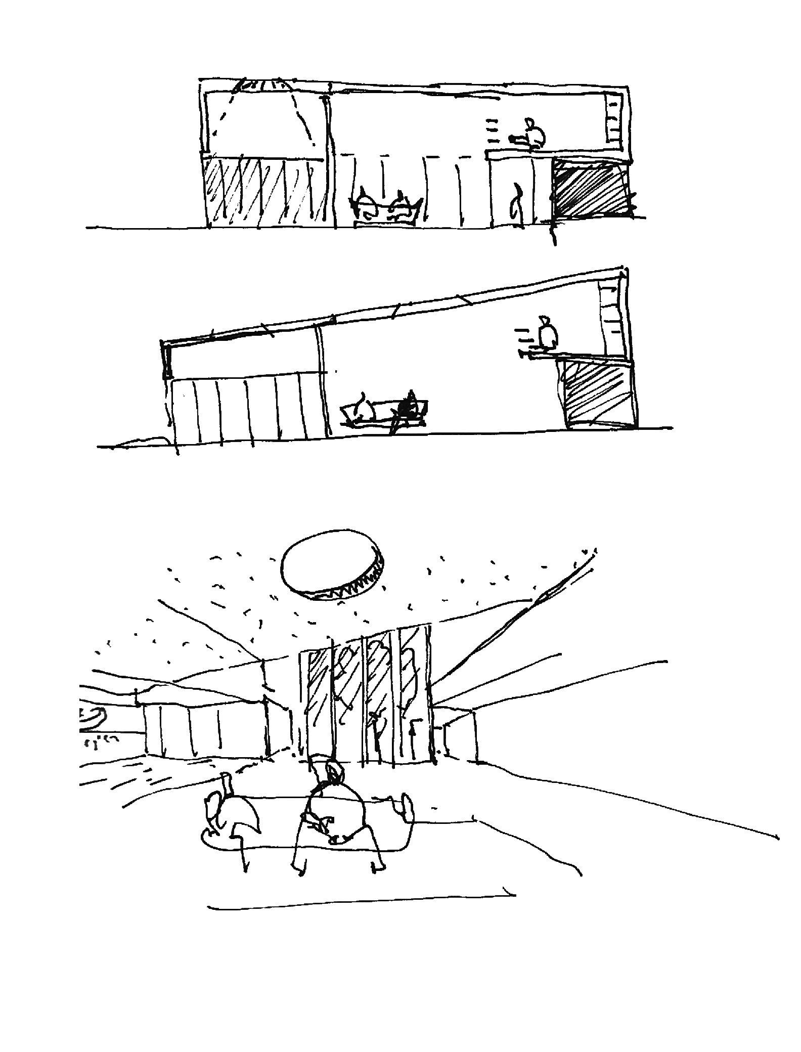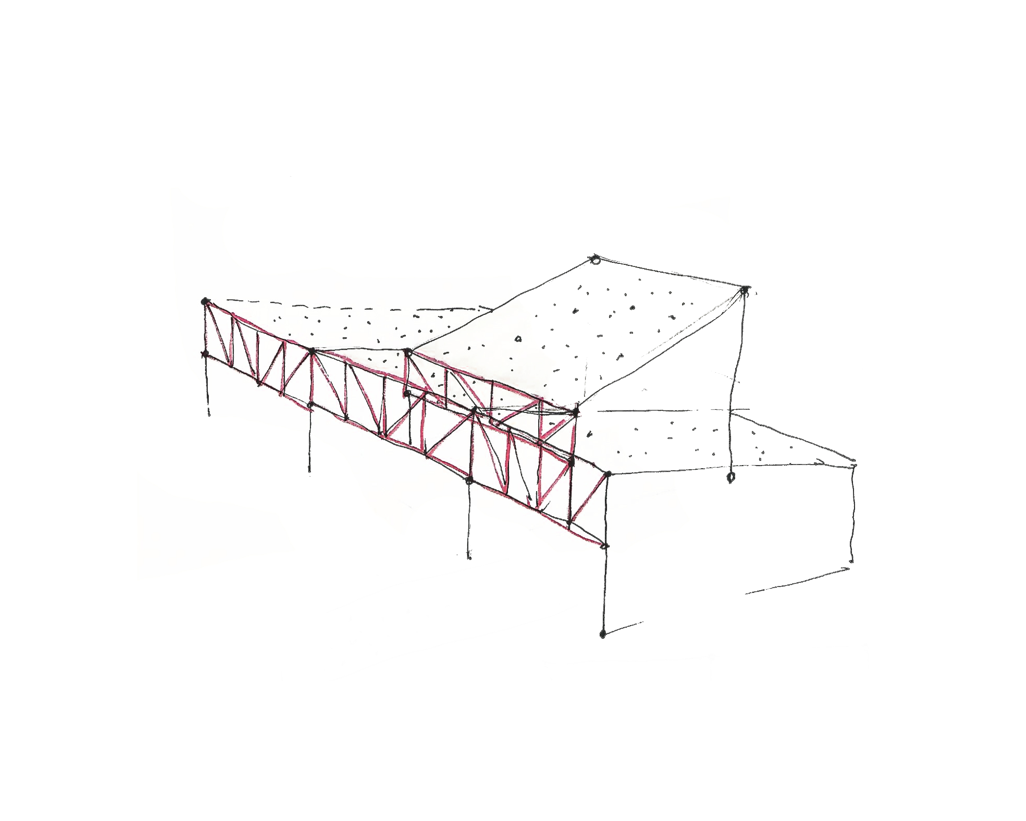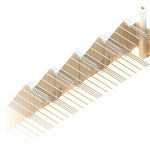Description
2 OAKS AND A HOUSE
The house is defined by its geometry that strictly delimits the constructed object with respect to its surroundings, a pleasant topography embracing two gigantic oaks that focus all the views from the house. A rectangle defines the perimeter and includes the roofed parts, the porches and the patios that organize the demanded program. The living room becomes the heart of the house and is surrounded by patios, porches and canopies depending on the orientation, making its relation with the outside always be through transition spaces that can become roofed eventually depending on the future needs of the family.
Being a passive house, the thermal behavior of the house becomes a priority and constraints its geometry to a simple prism under a one slope roof that changes its orientation only to embrace the double height of the main living space, letting in the light through the big glazing.
Palau Solità i Plegamans
Project: 2017
Area:
250 m2
Budget:
300.000€
Architecture:
Pol Femenias (FEM)
Quantity Surveyor:
Josep Maria Fosalba (FEM)
Passive House:
Josep Maria Fosalba (FEM)
Structural designer:
Jaume Vizcarro
Client:
Private
Images:
©FEM


