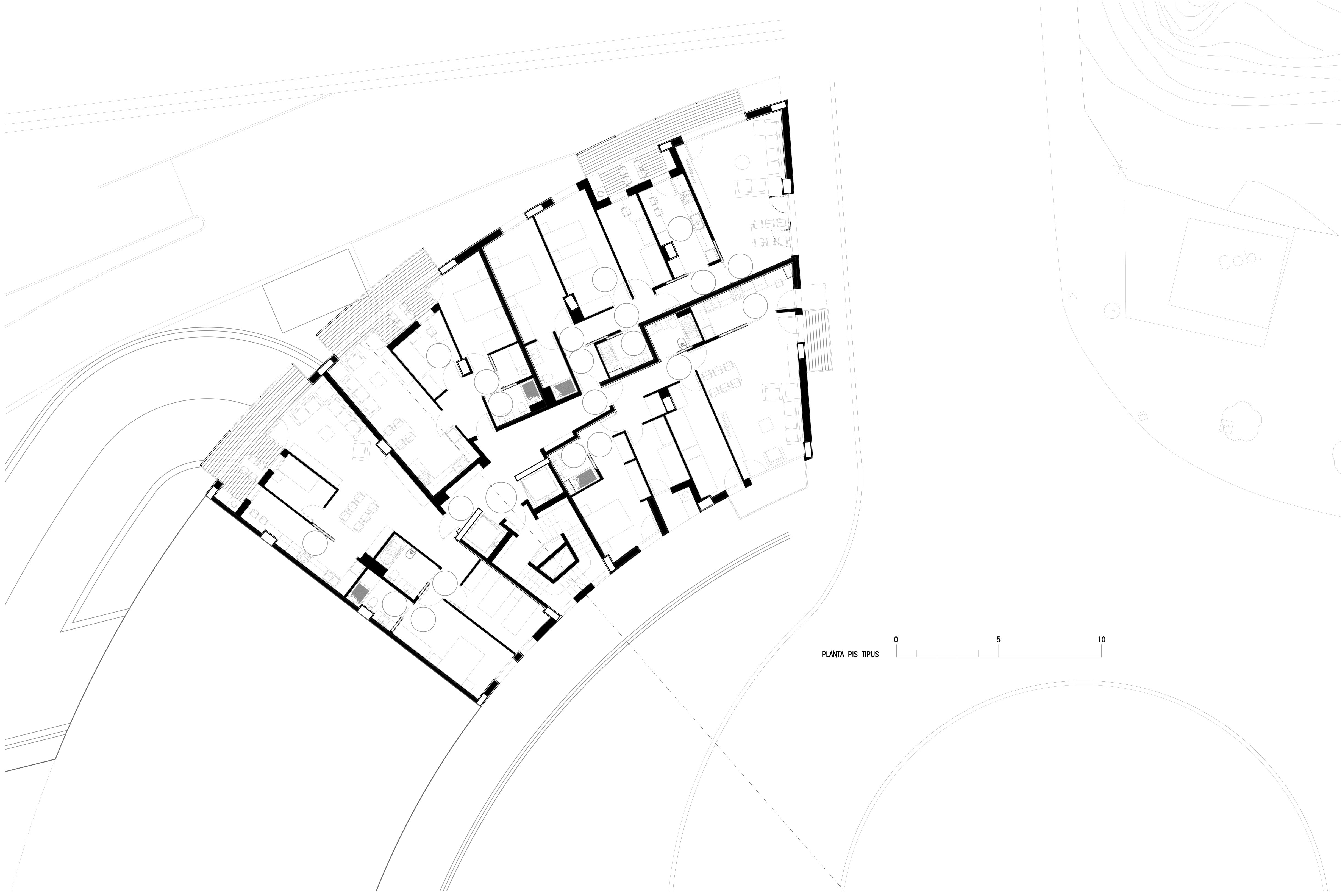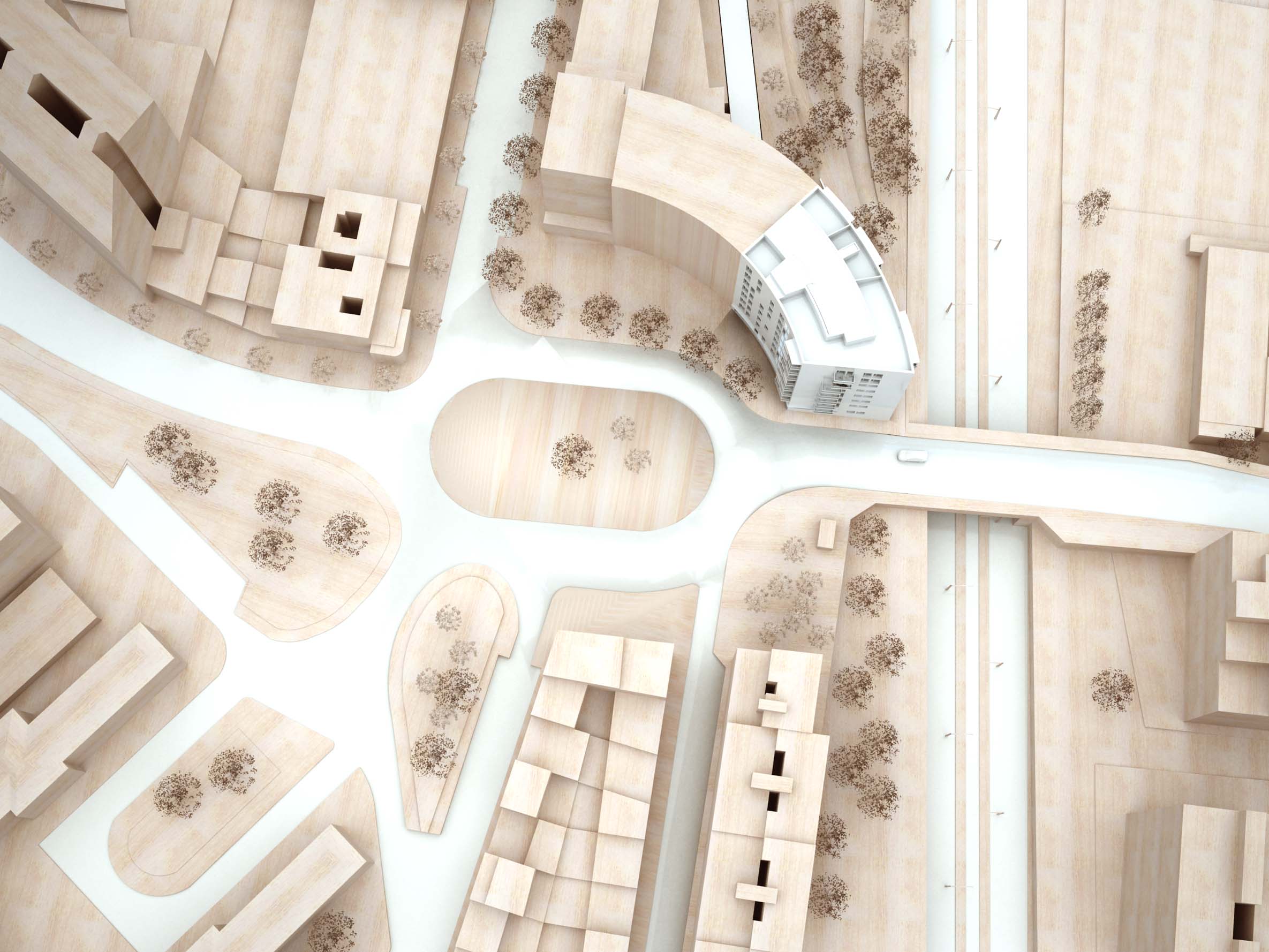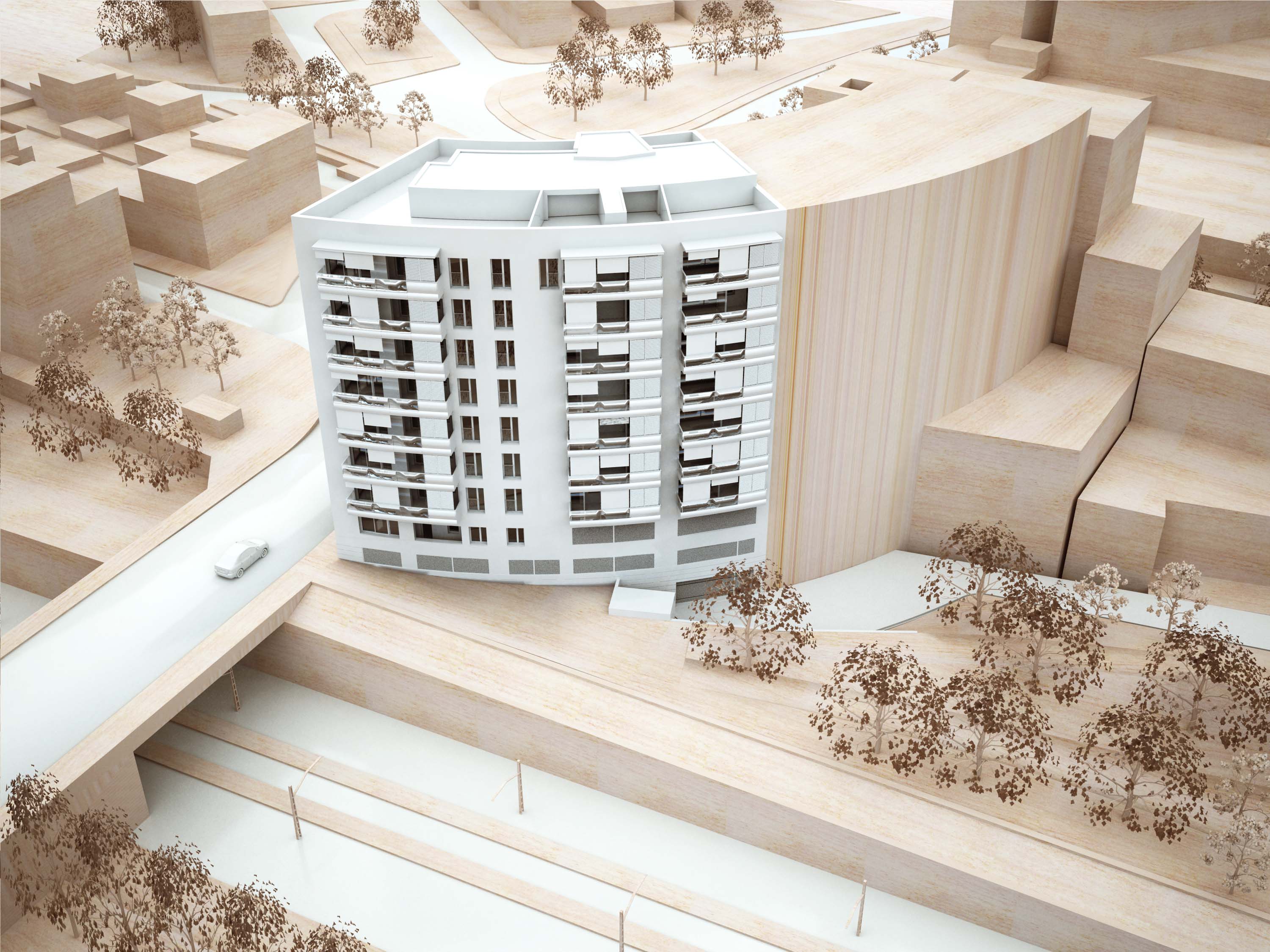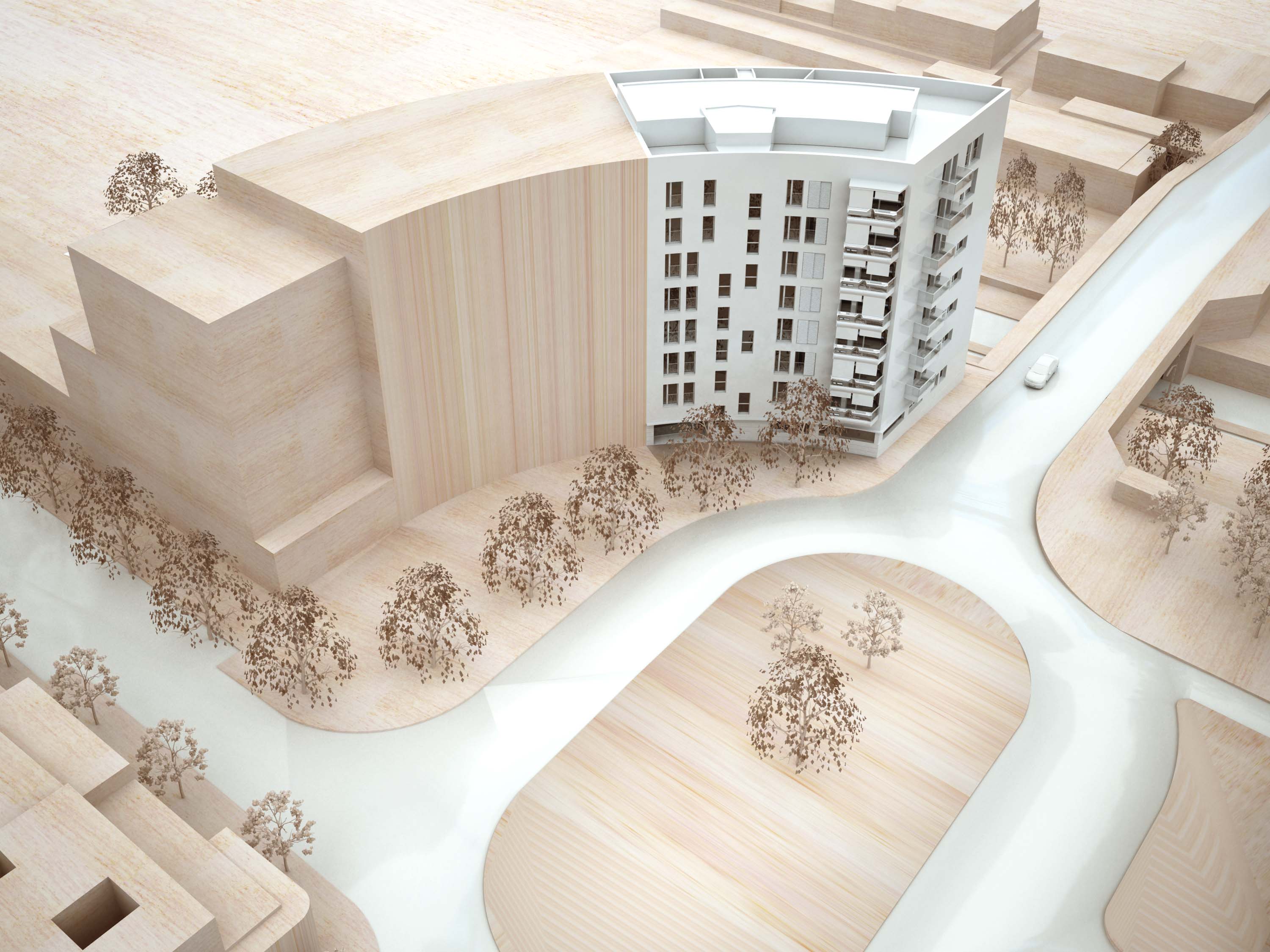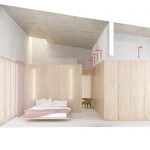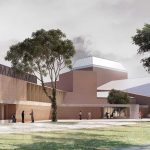Descripction
Consolidating a key urban intervention, the building solves the geometry of the new entry at the Hospital de Granollers. The building of 32 dwellings faces the park and opens up to the views of the city.
Granollers
Project: 2019
Construction: 2020
Area:
5255 m2
Architecture:
Vicens Oliveras + Pol Femenias (FEM)
Quantity Surveyour:
Josep Maria Fosalba
Engineer:
STATIC
Client:
Private
Images:
©FEM




